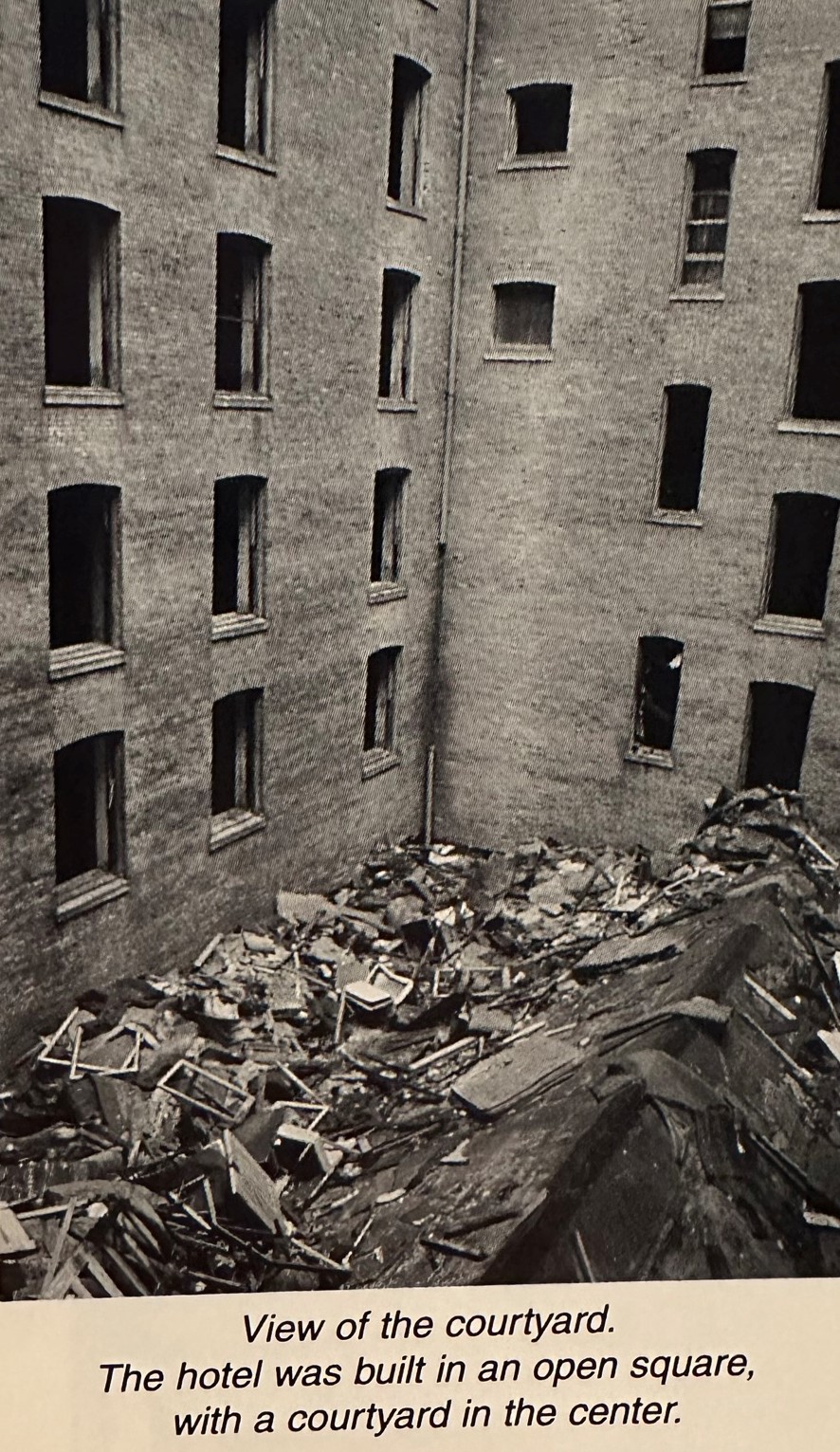The House of Capone Falls
March 29, 2023

This article was originally published in the January 1996 issue of DEMOLITION magazine, then called Demolition Age.
Just west of Chicago’s McCormick Place at the corner of Michigan and Cermak, a bit of America’s inglorious past is coming down.
The Windy City’s Lexington Hotel, once haunt to America’s most famous gangster, Alphonse Capone, is being demolished by NDA member U.S. Dismantlement Corp.
Built in 1892, this 10-story brick and terra cotta structure was once a watering hole for Chicago’s elegant. President Benjamin Harrison once spoke from its balcony.
It was during the 1920s that the Lexington gained its notoriety. As home to big-time bootlegger and racketeer Al Capone, the Lexington was the site of many nefarious meetings during America’s Prohibition Era. It is said that Mr. Capone used to enjoy watching his beer trucks roll past his Lexington fifth-floor headquarters on their way to his many Chicago speakeasies.
There is considerable mystique and folklore about hidden passages, secret vaults and even an underground tunnel to City Hall, which, by the way, is more than 25 blocks away. In reality, the only structural accommodation that Capone apparently made was a hidden exit to the alley that enabled him to come and go incognito.
In 1986, the Lexington was the site of the now famous Geraldo Rivera spectacular called “The Mystery of Al Capone’s Vaults.” The show, seen worldwide by some 60 million, was billed as a live exploration of the mobster’s supposed secret vaults under the hotel. But a disappointed Rivera was only able to produce a couple of empty whiskey bottles. It turned out that Mr. Rivera was actually digging through the exterior foundation wall into a space under the exterior vaulted sidewalk. Such sidewalks are ubiquitous in downtown Chicago, which was elevated when streets in the city were raised to their current levels.
In the years after Capone went to prison, the Lexington slipped from bordello to flophouse to firetrap. During the 1950s, it was briefly named the New Michigan Hotel, but its last guest left in the 1980s. Open to scavengers, vandals and vagrants, it was stripped of virtually all its ornate metal work, fixtures, banisters, paneling, doors, windows and trim. Even the door jams and bathroom fixtures were pried out.
A failed roof left the building open to water damage and corrosion for more than a decade. There was also an attempt to rehabilitate the structure about 10 years ago as part of a Chicago program to train people for construction. This effort died when the funds dried up.
It was the city of Chicago that finally decided that the Lexington had to go. U.S. Dismantlement Superintendent Jim Walsh pointed out what everyone already knew. “The building is in terrible shape and needs to come down.”
City officials moved quickly to condemn the deteriorating structure as a public nuisance and a safety hazard.

The Lexington was built in a rectangular configuration, with a two-story enclosed center courtyard. The first floor housed an elegant lobby, elaborate parlors and sitting rooms, a restaurant, kitchen and service areas. The second floor was offices, promenades, and a very large, opulent ballroom. The upper floors were guest rooms overlooking the street and courtyard with center hallways.
Front facades are only sidewalk-width from two of the south side’s busiest main thoroughfares, South Michigan Avenue and Cermak Road. The east wall is across the alley from another turn-of-the-century brick-and-masonry building and the north wall has a recent vintage concrete parking garage literally poured against it.
Construction is round cast iron columns, load-bearing masonry walls with steel beam framing and tile arch floors. The seven lower floors have bay windows and barreled corner facades with intricate terra cotta inlays. The upper three floors are a flatter, less detailed profile, which fed rumors that they were added at a later date.
In reality, the structure was built in a single phase. The architect used this simple visual trick to make the building look less imposing in relation to the other nearby turn-of-the-century buildings that were much shorter and smaller than the hotel.
U.S. Dismantlement has to “eat its way into” the interior courtyard to establish a working room. A vacant lot across the street was rented for parking, equipment storage and crane staging. During the initial phase of the work, the crane was walked across the street each night after the traffic died down. A moveable sidewalk canopy accommodated nightly access and daytime debris loud-out.
With the building opened up, the crane is now staged within the building footprint and demolition is proceeding without blocking Michigan Avenue.
A full row of parking spaces was cleared from the garage deck next door to the Lexington to scaffold along the north wall. This scaffolding around the structure was used to contain debris rebound and to maintain access to the upper floors.
The three top floors of the east and west exterior walls will be demolished by hand in order to contain debris and reduce the risk of collapse, especially at the northeast corner where weather damage is most extensive. The balance of the building will be wrecked with a crane using a wrecking ball and clamshell bucket. The basement will be filled with brickbats and solids. The excess will be sold as clean fill for other jobs.
The city of Chicago’s Architectural Preservations Office required some of the terra cotta façade work, the marble entrance and some other selected details of the Lexington to be removed and turned over to them before machine demolition could begin.
In the final analysis, it is probably good that the Lexington will be gone. As Chicago Crime Commission President Donald Mulack said recently, “Perhaps at last we can put to rest any misplaced nostalgia for the violence, crime and corruption of the past and bury that image of Chicago once and for all.”